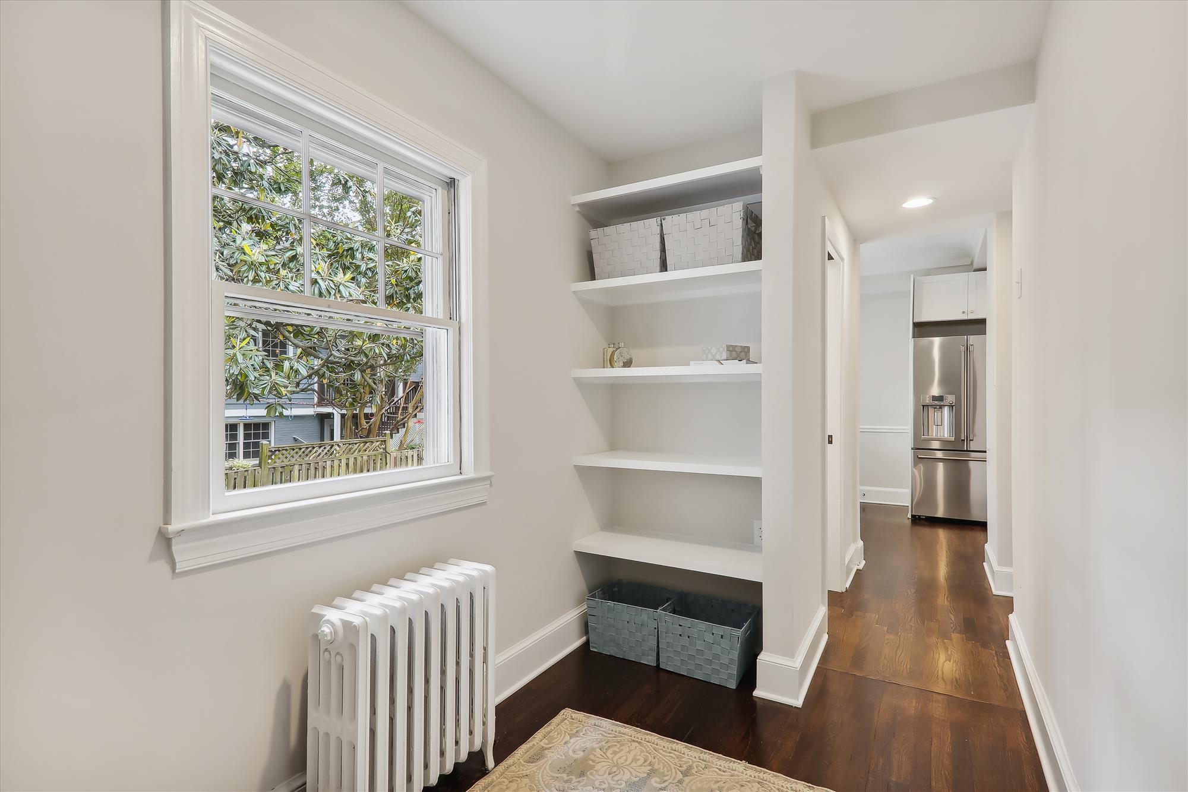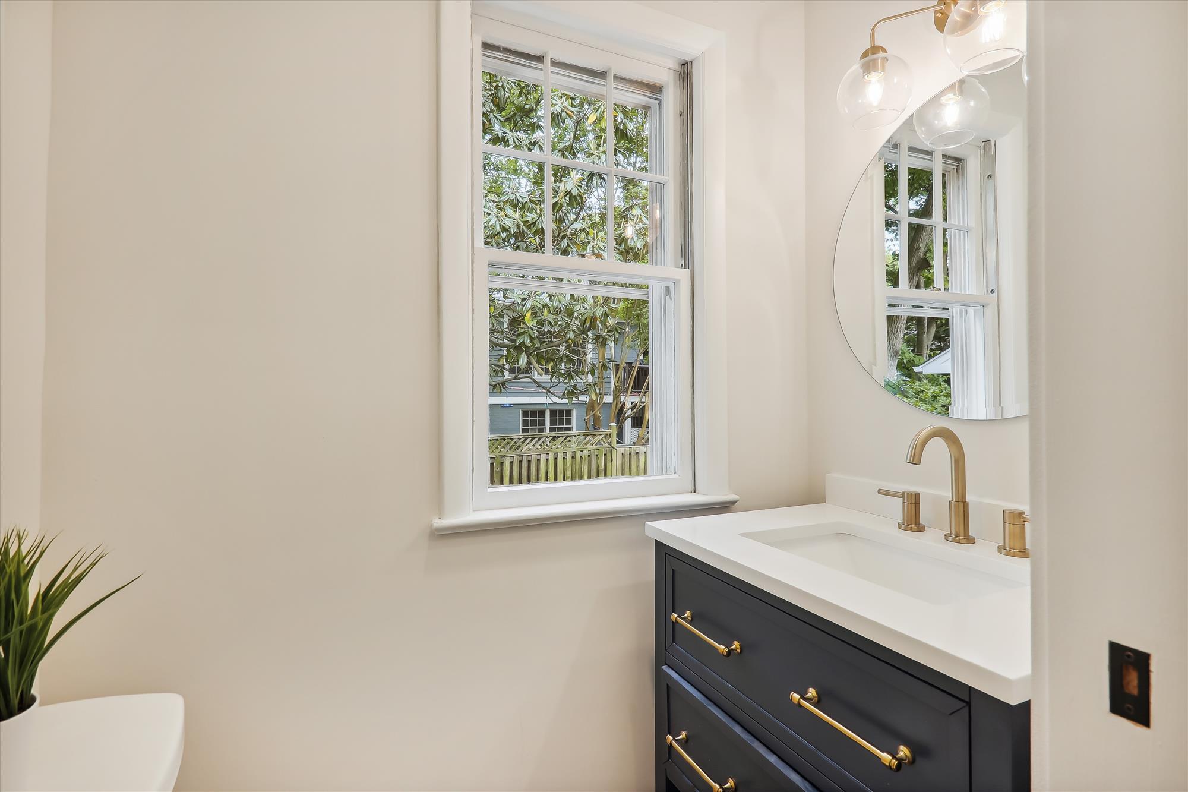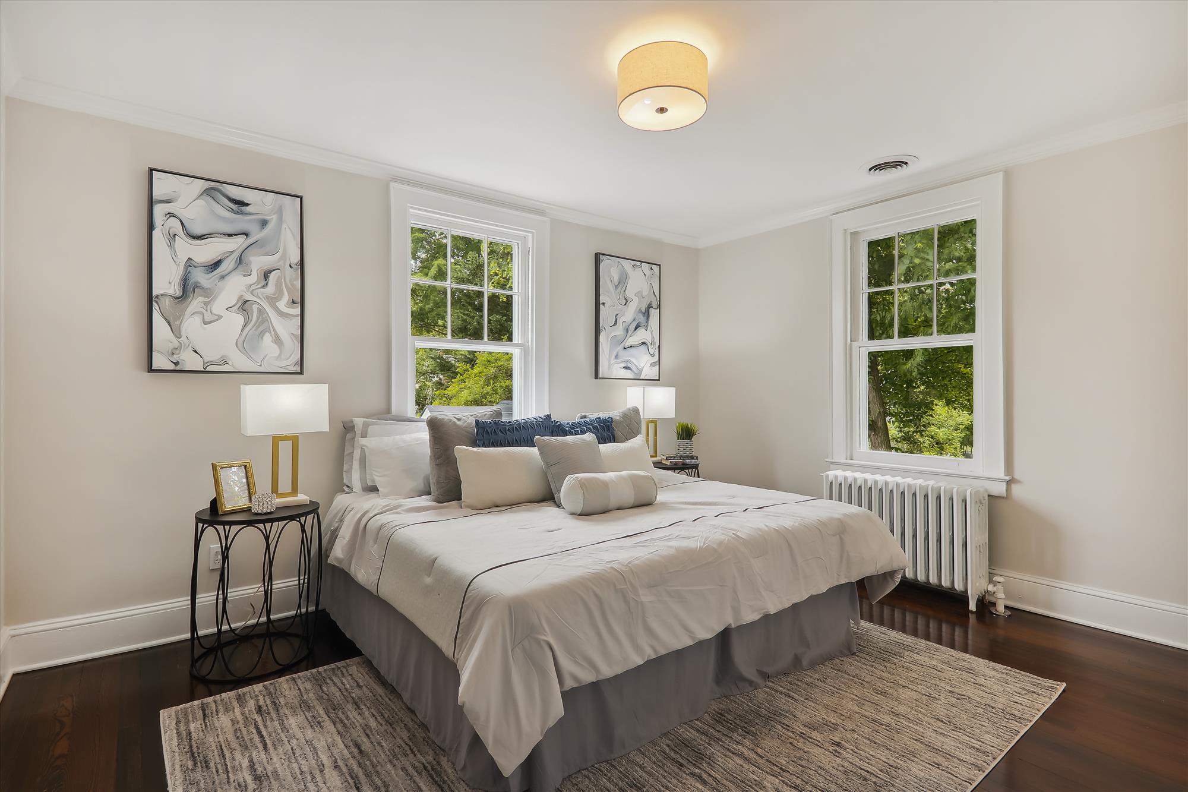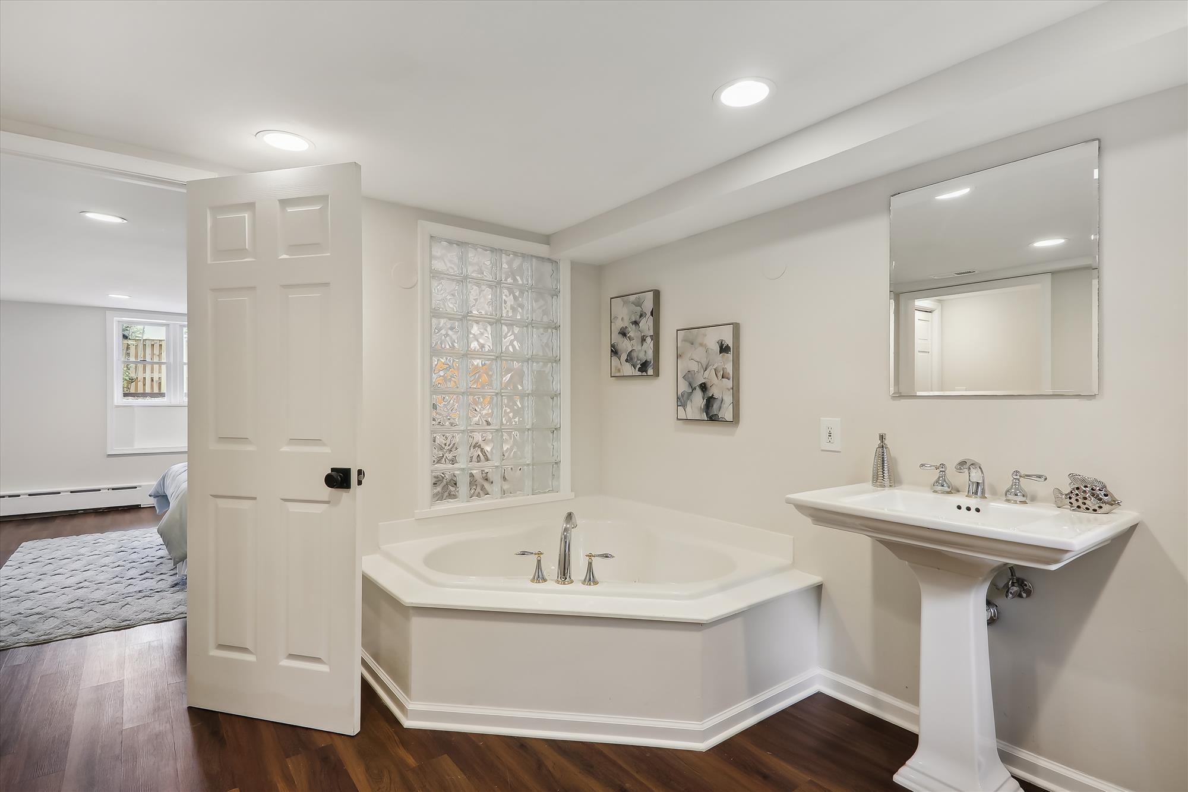7108 Brookville Rd
This is the one you have been waiting for! This captivating four-level 1920s Colonial has it all: Six bedrooms, an in-law suite on the lower level, and a detached garage with stairs leading to a private office above the garage. Enter the beautiful foyer of this fantastic home to stunning newly refinished wood flooring and immediately find the elegant living room with an all-white brick fireplace and built-in shelves. Sit down for all family meals in the large formal dining room, outfitted with a charming chandelier, wall lighting, and chair railing. The well-sized kitchen is gorgeous in all white, solid wood shaker cabinets, enjoy new high-end GE Café appliances with custom satin brass handles, Quartz tile backsplash, and a cozy breakfast area. A convenient mudroom with built-in shelves and powder room is located off the kitchen.
Retreat to your primary bedroom suite on the second floor with a fully tiled walk-in shower. You will also find two well-sized bedrooms and a shared bathroom that has access from the hallway and the third bedroom includes a sitting room with a washer/dryer located in the room on this level. Head up to the top floor of the home and find a delightful loft, ideal for a playroom or a home office and an additional bedroom.
The lowest level of the home has been designed with a large in-law suite with a spacious bedroom with recessed lighting and an attached full bathroom that includes a tiled walk-in shower and a large soaker tub. The suite is located directly adjacent to the well-sized recreation room, which could be included in the in-law suite or used separately for family bonding time. Enjoy a fenced-in backyard with a paver patio or relax at the day's end on your large brand-new covered porch. Freshly planted azaleas along the front of the home and a new tree in the backyard. Just steps from Brookville Market and fine dining at La Ferme. Minutes to Chevy Chase Park, Rock Creek Park, and downtown Bethesda. The house is equipped with Photocell and motion security lights.
- Sold: 07/07/22
- neighborhood: Chevy Chase
- Area: Montgomery County
- MLS Number: MDMC2054070
- Acres: 0.18
- garage: 2
- flooring: Carpet, Wood
- roof: Architectural Shingle, Composite,
- style: Colonial
- Coming Soon!: No
- Featured Properties: Yes




































